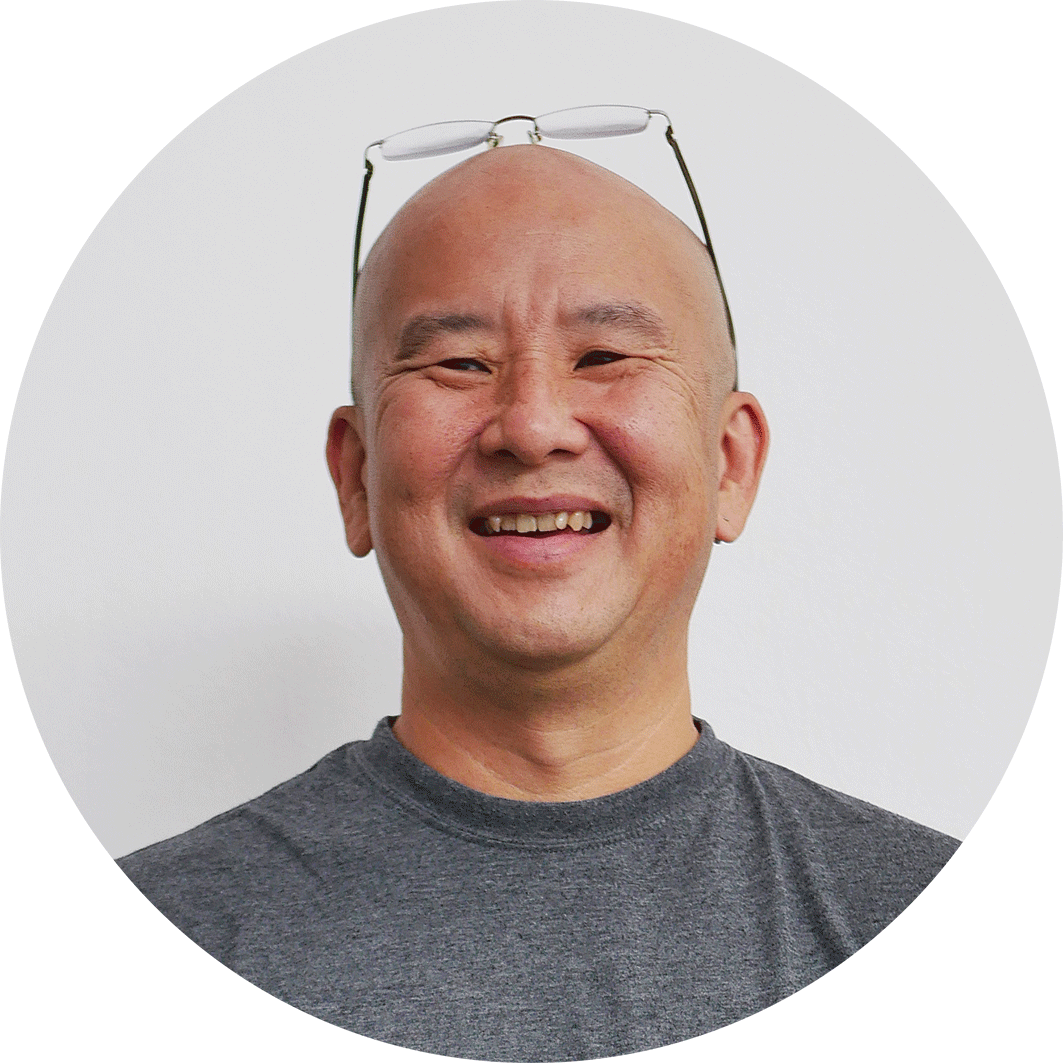Practical Training
This is a story from 2009, about 5 Year Two architecture students from Universiti Putra Malaysia; Low Yee Sheng, Wong Ka Yee, Michelle Vaz, Ng Sue-Ann and Xie Qilin. During that time, we had more interns than projects to occupy their time, and had to create job opportunities for them. Since they are from West Malaysia, this meant keeping them busy on the weekends as well.
So during the day, they worked in our office and on the weekends, they sometimes volunteered at the Habitat for Humanity work sites. At other times, we dream up projects such as this sun-room for a friend for them to work on. They do the drawings with the objective to be involved in its construction, paid with curry laksa lunches and seafood dinners and the privilege of getting their design built.
This was a two-day project – carried out over two consecutive Sundays in June, 2009.
In university, we learnt the good design must have function, firmness and delight. In this project, the ‘floating’ edge detail is the one of them, the other is working with these spirited young people.
Years later, after these students have completed their degrees, they re-visited their project. They noticed that the floorboards have shrunk, leaving 10 mm gaps in between the boards. The following day, with the help of the client, they removed the floorboards, and reinstalled them to minimise the gaps - safeguarding their built legacy in Sarawak.
Share this post

