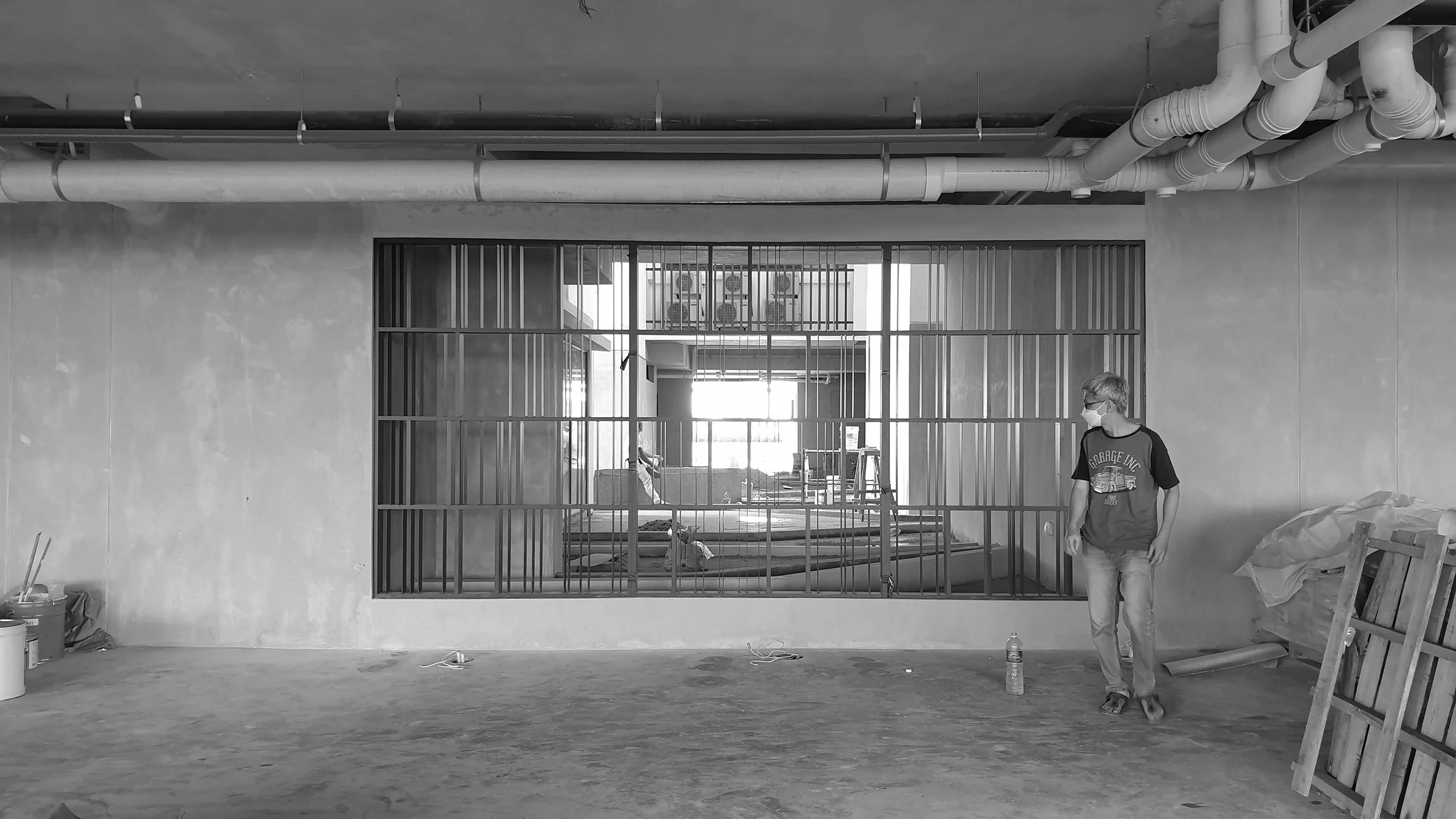Urban Residences Landscape Design
The landscape design of this project embodies The Landscape's Green Spaces and Sculpture Concept, blending nature, art, and architecture into a harmonious whole. Carefully crafted to provide an immersive and aesthetically pleasing environment for residents, this design features five distinct green spaces. Each space has its own unique character and purpose, seamlessly integrated with the overarching concept of artful living.
1. Entry Green: A Sculptural Welcome
At the heart of the Entry Green is an abstract sculpture, a bold introduction to the landscape's theme. This space is not just a passage but a statement, setting the tone for the entire landscape. Surrounded by lush greenery, the sculpture stands as a symbol of the project’s commitment to blending art with nature, creating a serene yet impactful welcome for all who enter.
2. Designer Garden: Seamless Integration
The Designer Garden exemplifies the seamless integration of indoor and outdoor spaces. A green lawn, encircled by sculpted reinforced concrete (RC) planters filled with indigenous plants, offers a touch of nature while maintaining a modern aesthetic. Designer bollard lights subtly illuminate the space, and the RC banding flows effortlessly from the interior, extending the architectural language into the garden. This garden is a perfect blend of form and function, offering a tranquil retreat that connects residents with their surroundings.
3. Pool Deck Green: An Urban Oasis
The Pool Deck Green transforms a typical pool area into a luxurious urban oasis. An infinity lap pool, perfectly aligned with the urban vista, creates a visual connection with the surrounding cityscape. Two feature sheds provide shaded areas for relaxation, while the pool deck, designed to flow seamlessly from the adjacent gardens, enhances the feeling of being enveloped in nature. This space is both a place of leisure and a visual centerpiece, blending water, architecture, and landscape into one cohesive experience.
4. Zen Garden: Tranquil Continuity
The Zen Garden continues the thematic elements introduced in the Entry Green, extending the abstract sculpture into a more meditative space. The floor is finished with drain cells and chipping, which, along with RC banding, guide visitors toward a vertical rotating panel screen. This garden is designed to be a place of reflection and tranquility, where the complexities of the sculpture are mirrored in the serene environment. It is a space where art and nature converge to create a sense of peace and contemplation.
5. Artistic Garden: Sculptural Expression
The Artistic Garden serves as the culmination of the design journey, where the Zen Garden’s elements evolve into a more expressive form. Here, a sculpted RC bench emerges from the RC banding, leading to a focal tree with a vertical herbs garden tray. This garden is not just a space to relax but also an area where the landscape’s design language reaches its peak, offering a dynamic interplay of form, function, and nature. It is a testament to the power of thoughtful design in creating spaces that inspire and rejuvenate.
Sculpture Concept: "Deconstruction for Reconstruction"
The central abstract sculpture is more than just an artistic installation; it is a manifestation of the concept "Deconstruction for Reconstruction." This sculpture celebrates the movement toward radical freedom of form, embracing complexity and rejecting the conventional focus on symmetry and functionality.
- Level 1: Represents the early stages of this movement, where the familiar gives way to the radical. It is a departure from the usual, marking the beginning of a journey towards something extraordinary.
- Level 3: Embodies a comprehensive revolution, symbolizing the profound changes in society, economy, culture, and environment. It is the ultimate expression of transformation, where new ideas and forms take root and flourish.
This sculpture not only serves as a visual focal point within the landscape but also encapsulates the spirit of the entire design—one that is bold, innovative, and unafraid to challenge the status quo. Together with the thoughtfully designed green spaces, it creates a landscape that is both a living work of art and a sanctuary for its residents.
Text by the landscape architect
PROJECT GALLERY
-
Architect : Arkitek KDI Sdn Bhd
Landscape Architect : Urbanscape Consultants Sdn Bhd
Client : E-Heritage Sdn Bhd
Project Location : Kuching | Sarawak
Year : 2022 -
C&S Engineer : Jurutera Minsar Consult Sdn Bhd
M&E Engineer : Perunding Teknikal
Interior Designer : Totem Sdn Bhd
Quantity Surveyor : Jubsar Sdn Bhd
Contractor : Yung Kong Construction Sdn Bhd
Photography : Urbanscape Consultants Sdn Bhd | E-Heritage Sdn Bhd -
Trees
• Tristania obovata (Pelawan Tree)
• Caesalpinia ferrea (Leopard Tree)
• Ficus annulata (Ara Kubung)
• Erythrina glauca (Coral Tree)
• Craxtoxylum cochinchinenses (Kayu Arang)
• Ormosia sumantrana (Saga Hutan)
• Fragrea sp. (Tembusu Tikus)
• Buchanania arborescens (Goosebery)
• Geijera parviflora (Australia Willow)
Shrubs / Groudcovers / Climbers
• Acalypha siamensis (Small Tea Leaf)
• Justicia gendarussa (Willow Leaved)
• Tabernaemontana dwarf (Perennial Bloomer)
• Uncaria tomentosa (Cat-Claws)
• Schefflera arboricula (Schefflera Green)
• Murraya paniculata (Mock Orange)
• Justicia gendarussa (Willow Leaved)
Turfing
• Zoysia sp. (Phillipine Blue)
Lighting Design / Fittings : Unilamp | Osram
Share this project
RELATED PROJECTS













