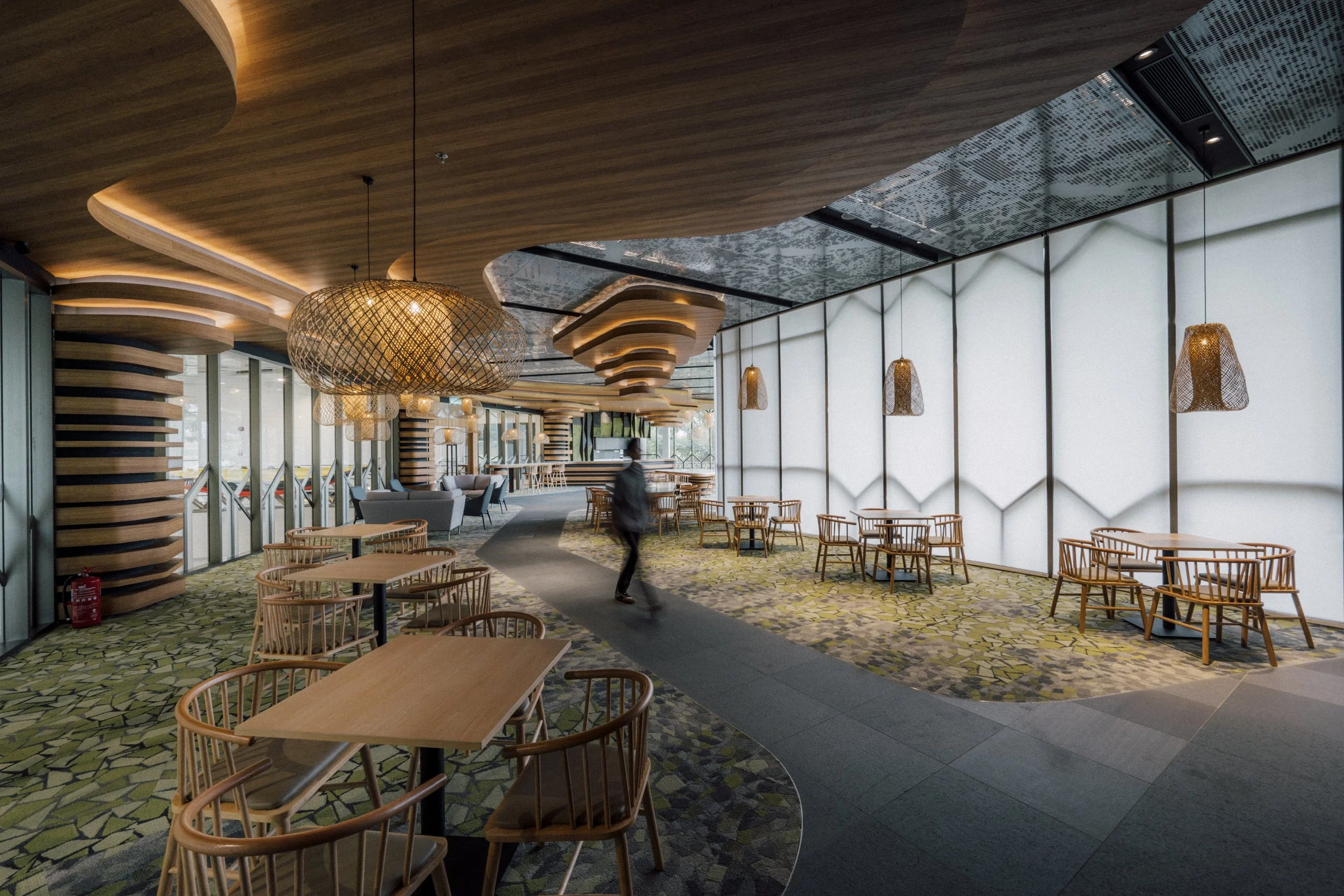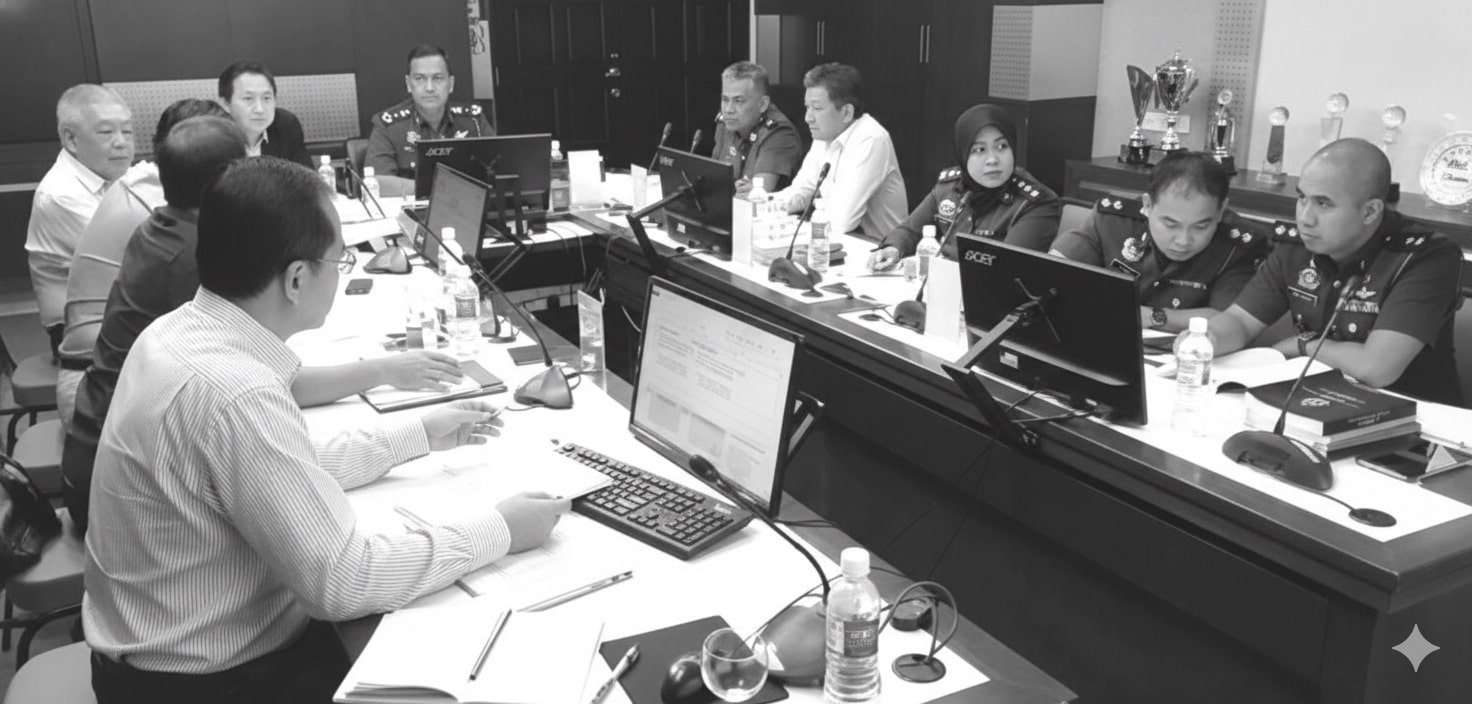A platform for design and architecture from Borneo
IDC Architects was approached to renovate 3 major interior spaces within the Sarawak State Legislative Assembly Building (DUNS), consisting of a general Canteen, a Café for visitors, and a Media Centre for hosting press events. The final design solves existing servicing and technical issues, while creating memorable interiors closely tied with Sarawakian identity and the uniqueness of its diverse cultures and natural landscapes.
This is the third in a series of 4 articles, in which Chai Si Yong talks about how a small and dedicated group of architects work to improve the way local practices can carry their work.
APAC Awards 2023-2024 | Best Architecture Multiple Residence
APAC Awards 2023-2024 | Best Residential Development 20+ Units
SÓL Estate by EXAL in Kuching spans 31 acres, designed by DKO Architecture and LandArt Design, blending Australian nature with Sarawak culture. Tailored for multigenerational living, it features sustainable, solar-oriented homes, amenities, and concierge services in a well-connected Batu Kawah area.
Lateral Architects reimagines urban housing through six low-rise blocks in The Commune, located in Toul Kork district. Open pathways, shared spaces, and climate-responsive design foster community over isolation.
The Sanctuary, by Joanne Ho from UNIMAS, is a luxury high-rise in Kuching that integrates urban living with nature. Inspired by Borneo’s diverse ecosystems, its garden terraces evoke the essence of rivers, rainforests, and highlands. The design pays tribute to Sarawak’s indigenous wisdom through biophilic and sustainable architecture.
This is a retrospective look at PAMSC’s first World Architecture Day (WAD) celebration in 2011, featuring an installation crafted from recycled cardboard. The cave-like structure highlights the role of architects and raises awareness about the basic human right to decent housing, emphasising its importance in promoting good architecture in our communities.
In 1891, St. Joseph’s Church in Kuching was completed, marking ten years of Catholic presence in Sarawak. Originating from 16th-century missions, Catholic work flourished after Mill Hill missionaries arrived in 1881, establishing schools like St. Joseph’s (1882) and St. Teresa’s (1885). The church, rebuilt in 1969 as St. Joseph’s Cathedral, became a symbol of faith and education. Now an Archdiocese since 1976, Kuching’s Catholic community preserves its legacy through the 2016 History Gallery of the Archdiocese. By Chai Kit Siang
In the Malaysia-China Friendship Park, Kuching, the Red Ribbon Pavilion connects past and present, recalling a pivotal chapter in global history while celebrating the lasting connection between Sarawak, Yunnan, and beyond. Inspired by the contours of the 24-Turns Road, the pavilion honors the Nanyang Mechanics Volunteers who braved the Burma Road during World War II. More than a solemn monument, it embodies resilience, sacrifice, and the ongoing flow of life.
UCSI University’s School of Architecture & Built Environment (SABE) and Colllab have renovated the library at SJK(C) Kampung Baru Ampang to create a modular, flexible space that promotes reading habits through innovative displays and seating, enhancing the learning experience for both students and teachers.
This is the third in a series of 4 articles, in which Chai Si Yong talks about how a small and dedicated group of architects work to improve the way local practices can carry their work.










Hyatt Centric Kota Kinabalu, designed by Daniel Koh Architect, blends Sabah’s cultural heritage with vibrant city life in a coastal tropical setting. The hotel’s durable and lightweight gypsum boards by Saint-Gobain, including Gyproc® Glasroc® X for external walls and Baseline® and Topline® for interiors, ensure excellent performance, fire resistance, and sustainability. These eco-friendly materials contribute to the building’s resilience and comfort while supporting environmentally responsible construction.