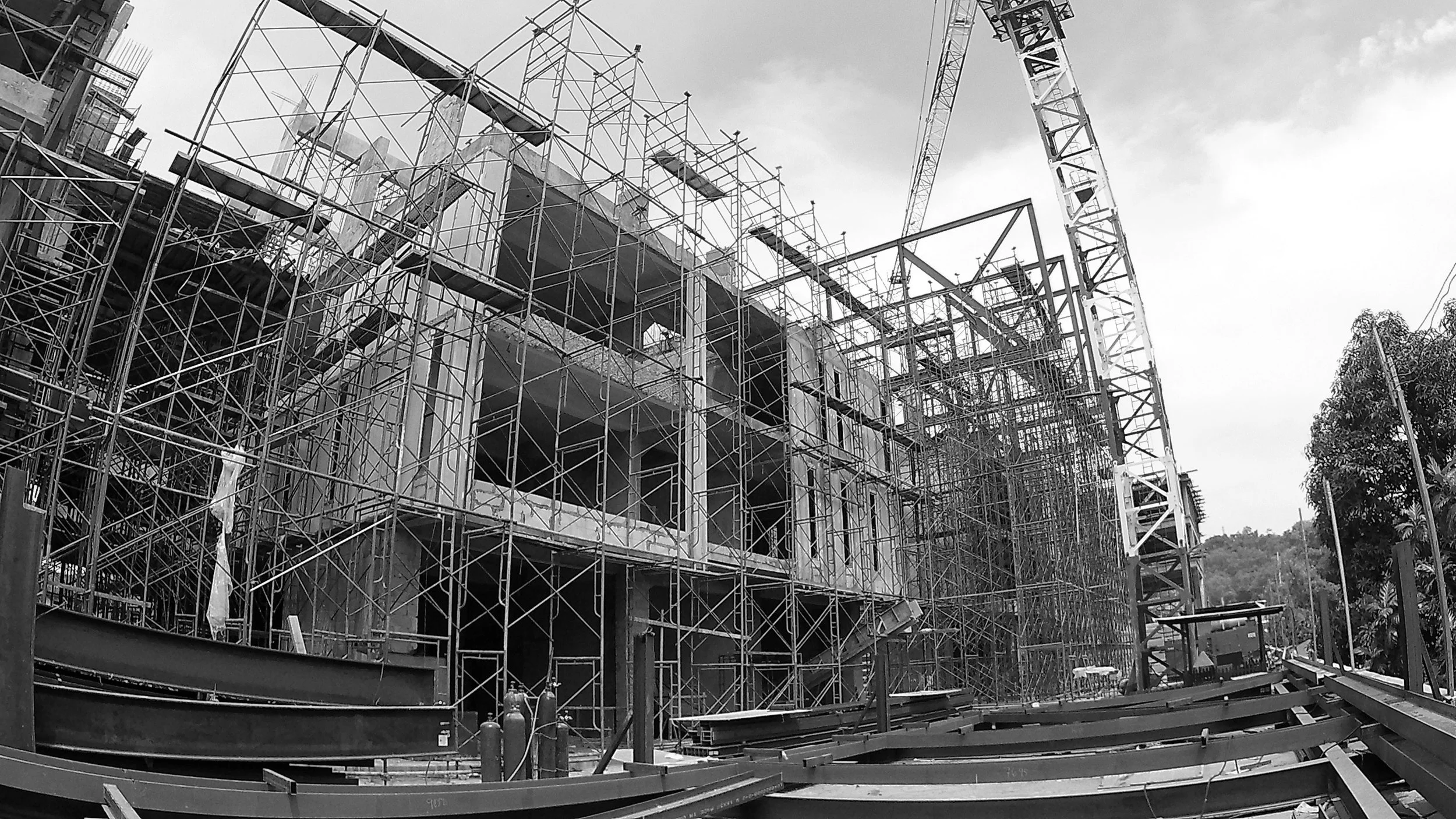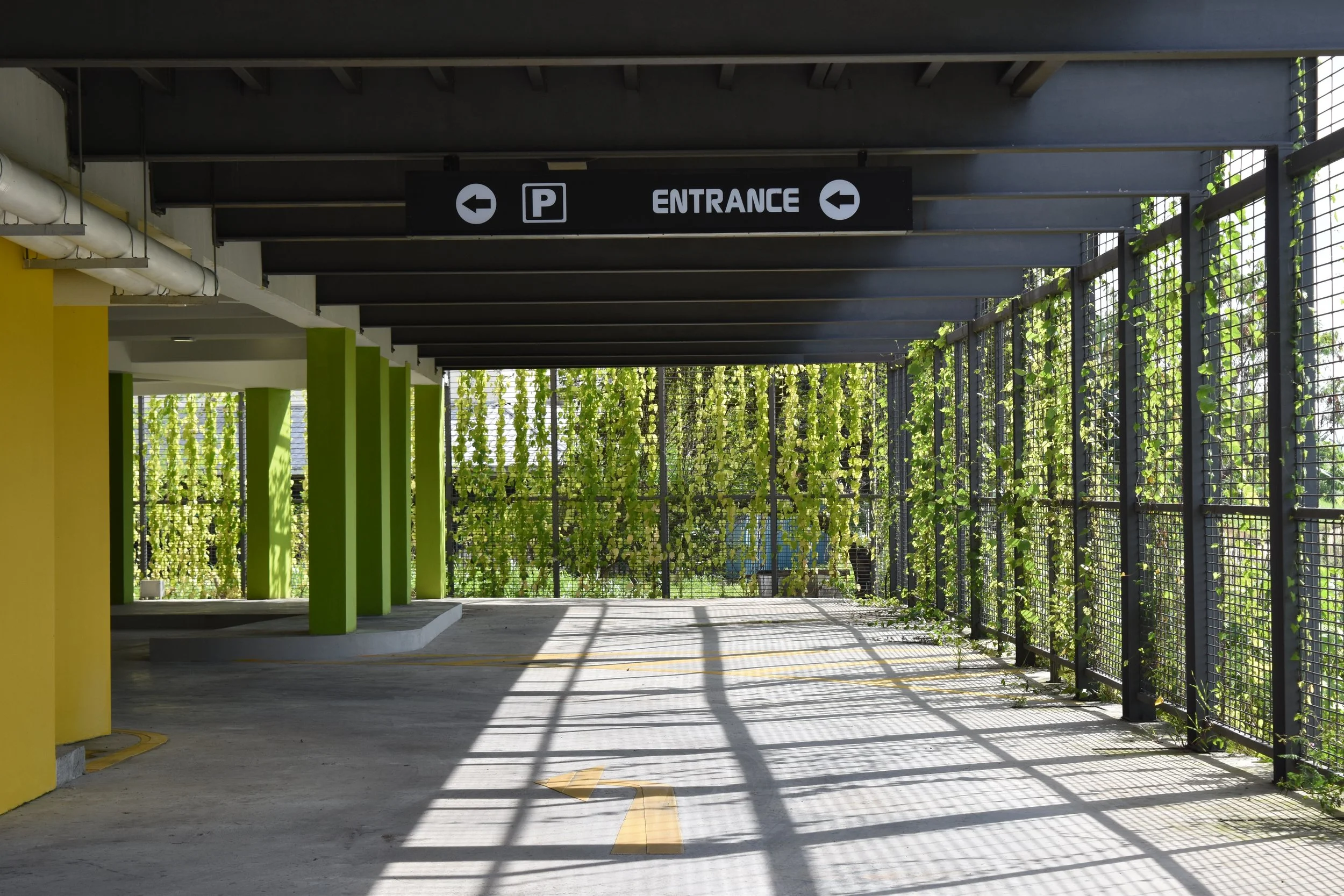T1 Bundusan
Located on a 1.93-acre site in Kota Kinabalu, T1 Bundusan is a medium-scale commercial development designed to revitalise its vicinity as a hub for commercial and social activities. This development consists of a five-storey shop-office block adjoining a seven-storey hotel block, both positioned above a podium, with a semi-basement car park beneath. To improve accessibility, a link bridge on the fifth level connects the hotel block to the shop-office block, allowing seamless movement for hotel guests and visitors alike.
A key innovation of the shop-office building is its unique cluster typology, which redefines the conventional notion of shop-office developments. Unlike the traditional terrace arrangement, where movement is often linear and restrictive, this design arranges four units side-by-side and back-to-back, creating a cluster in which each unit enjoys the advantages of a 'corner unit'. This layout not only maximises frontage and accessibility but also enhances circulation within the building. By reducing the length of the mall space between shops, the design promotes better air circulation, fostering a more comfortable and inviting environment for visitors.
Adding to the vibrancy of the shop-office building is its top level, known as the 'Sky Terrace', features a dramatic 6.6 m cantilevered double-volume space designed for F&B outlets. This bold overhang serves as the project's key architectural statement, defining its distinctive appeal. Beyond providing extra floor space for alfresco dining, the top level sets itself apart from the other floors, creating a striking visual effect that resembles a hanging lantern suspended in the air when illuminated at night. Enhancing this experience, each shopfront includes an outdoor terrace, while the impressive double-volume height expands the visual scope. This not only allows visitors to take in the surrounding streetscape from a unique perspective but also enriches their dining experience with a sense of openness and grandeur.
The massive span of the cantilever necessitates a specially designed floor-to-ceiling height truss system to suspend the floor slab and support the expansive canopy roof above. To enhance both function and aesthetics, these trusses are intentionally exposed and partially covered with bamboo screens, offering a visually appealing, sustainable, cost-effective, and durable sun-shading solution. This intricate truss system, combined with its strategic cladding, reinterprets the classical archway in a contemporary manner, creating a striking visual continuity that extends seamlessly from one end of the building to the other.
Beyond its structural significance, the massive span of cantilever also serves a functional purpose as a roof overhang, shielding the clusters below from the intense tropical sun. Further enriching the clusters experience, the interplay of intersecting volumes and strategically placed skylights in the canopy roof creates a dynamic play of light and shadow, producing a distinctive atmosphere in every interior space.
This development employs faux timber cladding as a primary façade material, imparting a warm yet refined character to the building. To achieve this effect, the cladding comprises fibre cement panels with a timber-textured finish in a natural wood tone, mimicking the appearance of natural wood while providing a more cost-effective and durable alternative to genuine timber.
Text by the architect
PROJECT GALLERY
-
Architect : Mak Arkitek Konsult
Client : TBMC Development Sdn Bhd
Area : 27,709 m²
Project Location : Kota Kinabalu | Sabah
Year : 2018 -
C&S Engineer : Wang Haron and Goh Sdn Bhd
M&E Engineer : Jurutera Perunding M&E NTM (S) Sdn Bhd
Quantity Surveyor : Prokosman Konsultant
Landscape Architect : Landspec
Contractor : Pembinaan Suria Wang Sdn Bhd
Photography : Mak Arkitek Konsult -
Floor | Floor Finishes
• Tile : Niro | Feruni
Wall | Wall Finishes
• Brick : Starken AAC blocks | Besta ALC panels
Roofing Systems : CityTop Colourcoil Lok Deck | City Deck polycarbonate skylight
Aluminium and Glazing : AMB Trading Sdn Bhd
Facade Systems : Prima Plank & Alucodrand aluminium composite panels
Paint Systems : Nippon Paint
Ceiling | Ceiling Systems : CityTop Kristalmatt linear ceiling
Sanitary Fittings | Systems : Johnson Suisse
Share this project


















