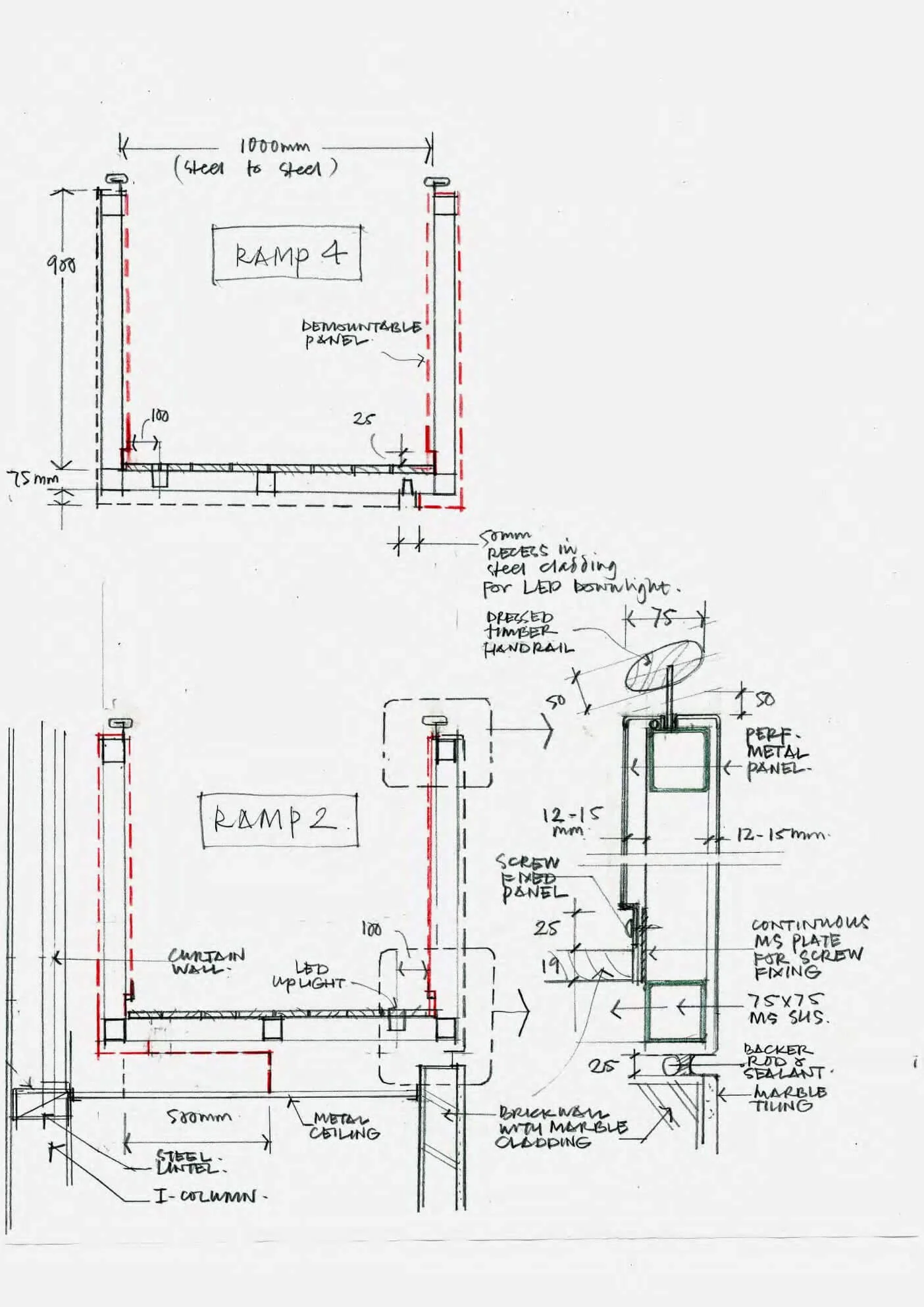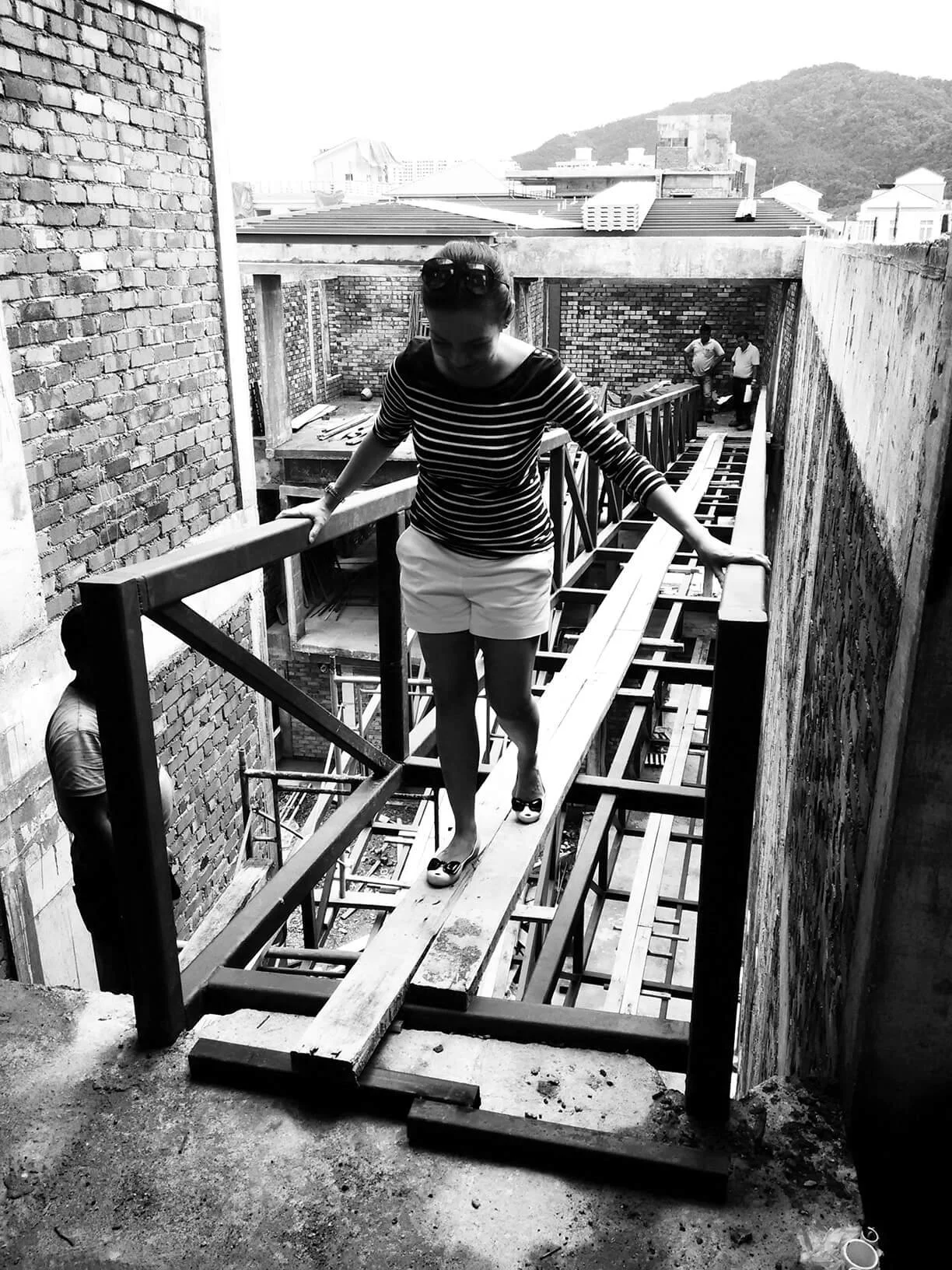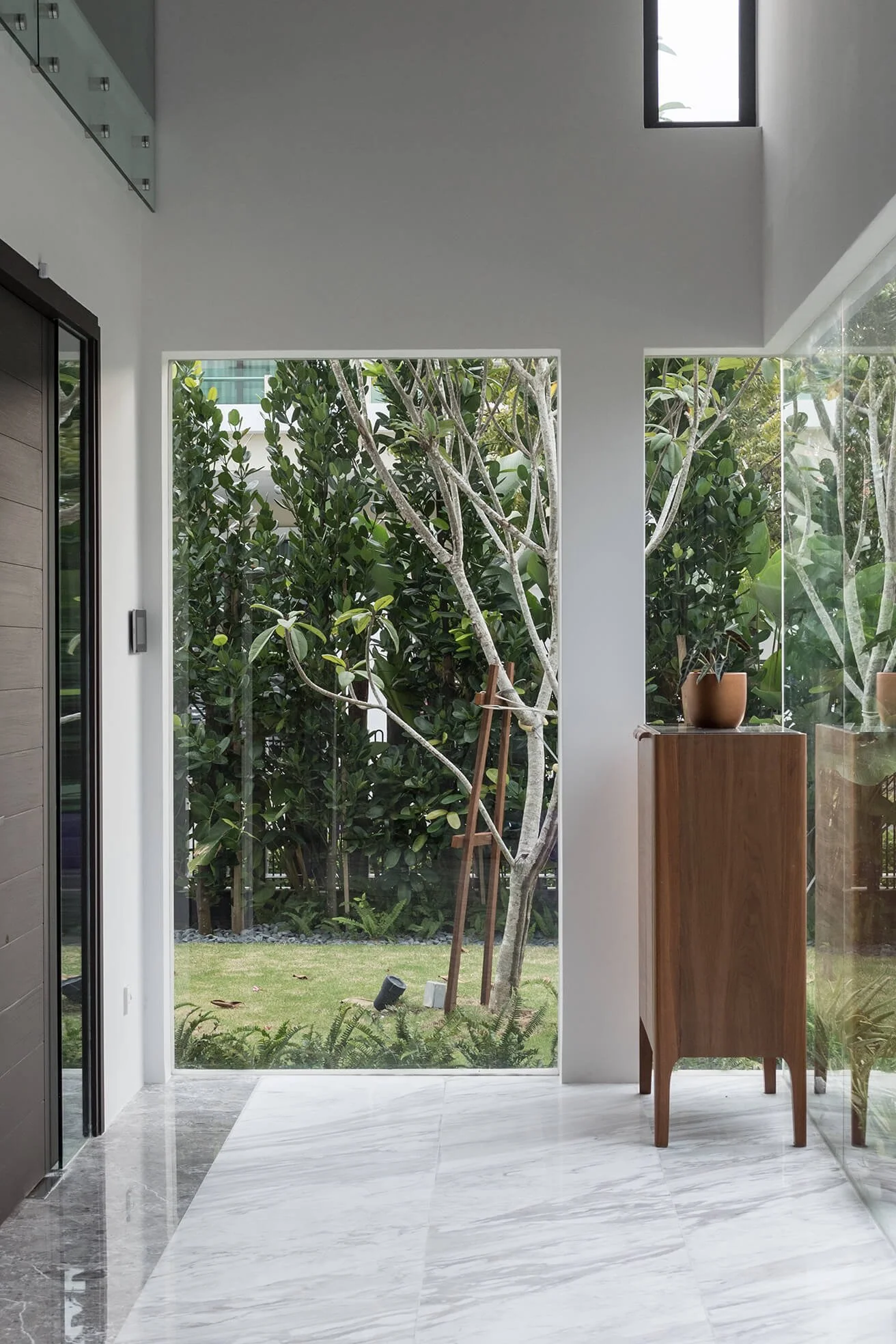Ramp House
The site is a long strip of level ground reclaimed from the sea; it does not have much character. The client is from Penang; why he chose two architects in Kuching to design his house is unclear, but we agreed that we must NOT ‘maximise’ site coverage or the number of storeys (3) as his neighbours are prone to doing.
The floor plan is given elbow room for nature to insinuate itself into the house and create its own topography. As a result, the heart of the house is a courtyard from which many of the internal spaces look into. This is important as there are not many inspiring views externally.
By positioning the courtyard at the centre of the house, it also naturally divides the building into front and rear blocks. Instead of connecting them with a corridor served by stairs, we proposed a series of ramps to link them. The rear block is raised by half a floor so that each 16 m ramp arrives at a landing, which is the dining room and kitchen, the living room, the family room, the master bedroom, and the children’s rooms as one ascends the ramps. The ramps extend the journey through the house, and at each landing, life unfolds.
If the courtyard is the soft centre of the house, providing improved natural lighting and ventilation, the exteriors slightly resemble the hard shell—plain rendered cement walls revealing enough to exude an air of mystery. The interiors compensate with a rich palette of materials and textures, warm and personable, like the owners of the house.
Text by the architect
PROJECT GALLERY
-
Architect : Design Network Architects
Architect of Record : Arkitek Permata
Client : Dato’ Sri Datuk Wira Tan Hui Jing and Datin Sri Joanna Lim
Area : 763.25 m²
Project Location : Tanjung Tokong | Penang
Year : 2017 -
C&S Engineer : Gin Consultant
M&E Engineer : Perunding Jurutera CSN
Quantity Surveyor : Perunding Kos Bersatu
Interior Designer : EOWON Designs + Architects
Landscape Architect : Permata Green Sdn Bhd
Contractor : Chuan Yang Construction Sdn Bhd
Design Team : Wee Hii Min | Thang Suh Chee
Photography : EOWON Designs + Architects | Wee Hii Min -
—
Share this project

























