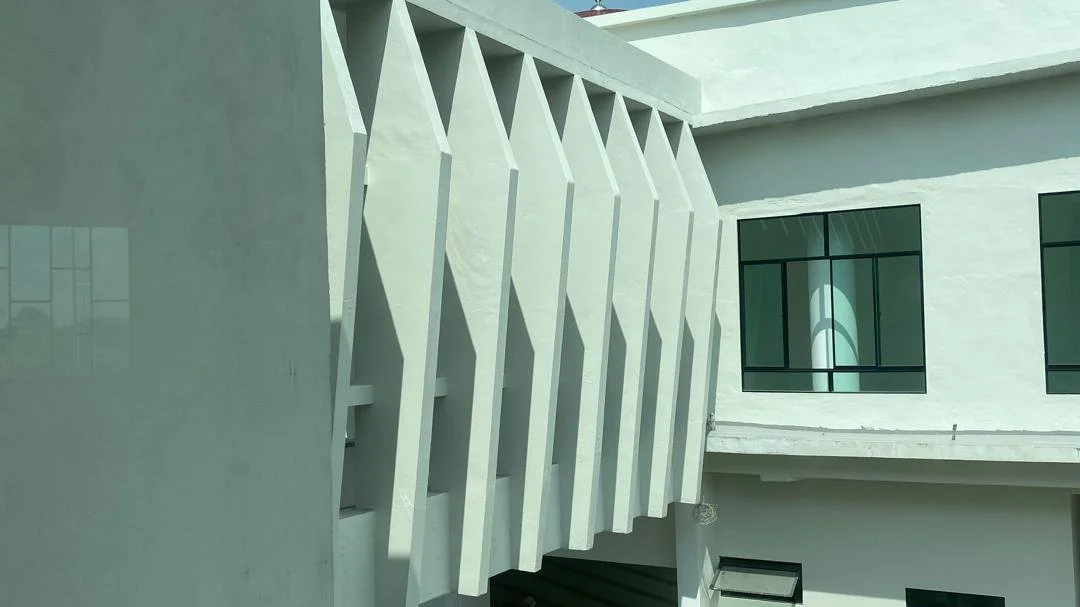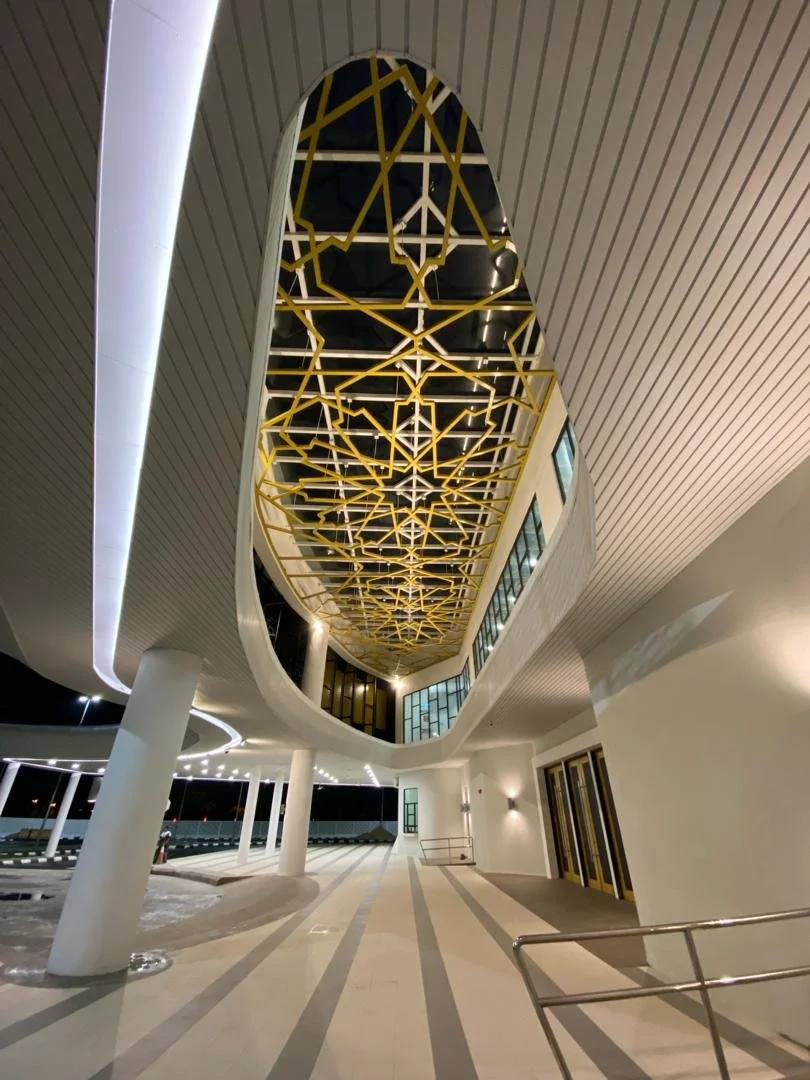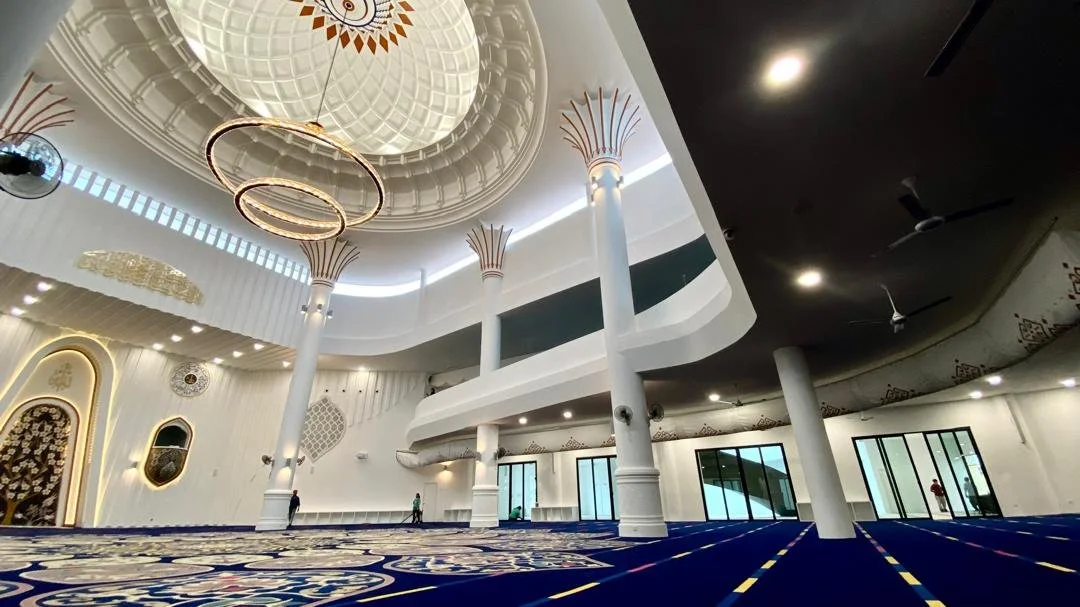Masjid Al-Madinah Al-Husna
Masjid Al-Madinah Al Husna was designed to be a prominent landmark in the developing township of SibuJaya, Sarawak. Located within the award-winning SibuJaya Masterplan, the masjid occupies a 5-acre site on a cut-away hilly slope. This site is particularly advantageous, as much of SibuJaya is built on unstable peat, and the hilly site provided a more stable foundation for the project.
Initially budgeted at RM5 million, the project received a significant funding boost to RM35 million following the efforts of Sarawak Premier Tan Sri Abang Johari, who was also the Minister of Housing for Sarawak in 2018. This increase in budget allowed for a complete redesign, with construction commencing in 2020 amidst the challenges of the COVID-19 pandemic. The masjid was completed on 5th October 2023.
The design was influenced by the site’s distinctive shape, part of a quarter-section flanking a gyratory and adjacent to SibuJaya Boulevard. The 'GUDI' or kite form complements the northern ring road and surrounding residential areas, ensuring visibility and easy access.
The masjid spans a total of 5,605 m², with the prayer hall covering 980 m² and a capacity for 2,000 jemaahs (worshippers). Additional features include a 500-seat hall for events, two classrooms, and ample parking in a garden-like setting. Its proximity to the Sibu Airport, just a short distance away, makes it easily accessible, with the 40-minute drive to the city center enhancing its convenience.
Natural light is a key design element, with skylights in both wings of the 'kite' form and glazing on three sides to brighten the interior. The central prayer space benefits from 360-degree ribbon windows, contributing to a serene atmosphere.
Flora and fauna motifs are incorporated into the interior design, particularly at the Mihrab and Minbar, where hand-assembled mosaics are featured. The blue carpet, adorned with a multicoloured floral medallion, complements the central dome and ceiling design. The interior is kept minimal to allow the mosaic work and carpet to remain the focal points.
The exterior features aluminium motif paneling that softens the façade’s masonry. A shallow rose gold dome, clad in diamond-cut aluminium sheets with gold accents, creates a modern, cost-effective design. Bullnose trimmings on the lower roofs enable smooth transitions around the central form. The combination of rose gold, brass, and gold-colored aluminium paneling gives the masjid a contemporary yet culturally sensitive appearance.
Masjid Al-Madinah Al Husna serves as a central landmark in SibuJaya, contributing to the township’s vision of progress and inclusivity. Its form, functional spaces, and strategic location ensure its place at the heart of the community, reflecting both cultural and modern aspirations.
Text by the architect
PROJECT GALLERY
-
Architect : Arkitek Nurina Matnor
Client : Housing Development Corporation (HDC)
Area : 6,585 m²
Project Location : Sibu | Sarawak
Year : 2023 -
C&S Engineer : Perunding Iriz
M&E Engineer : Jurutera Azan Bersekutu Sdn Bhd
Quantity Surveyor : Kosbina KCT Sdn Bhd
Interior Designer : Elanz Design Build Sdn Bhd
Contractor : Samado Sdn Bhd
Design Team : Ar. Hajah Nurina Binti Matnor | Lee Shiuan Leong | Atiqah Husaini | Jason Wee -
Floor | Floor Finishes
• Tile : MML | Various
• Others : Carpet
Wall | Wall Finishes
• Wall Covering : IMetal
Roofing Systems : IMetal
Façade Systems : IMetal
Paint Systems : Nippon Paint
Ceiling | Ceiling Systems : IMetal
Door | Hardware : Various
Sanitary Fittings | Systems : KAISU
Furniture : Houstop Furniture | Thompson
Share this project













