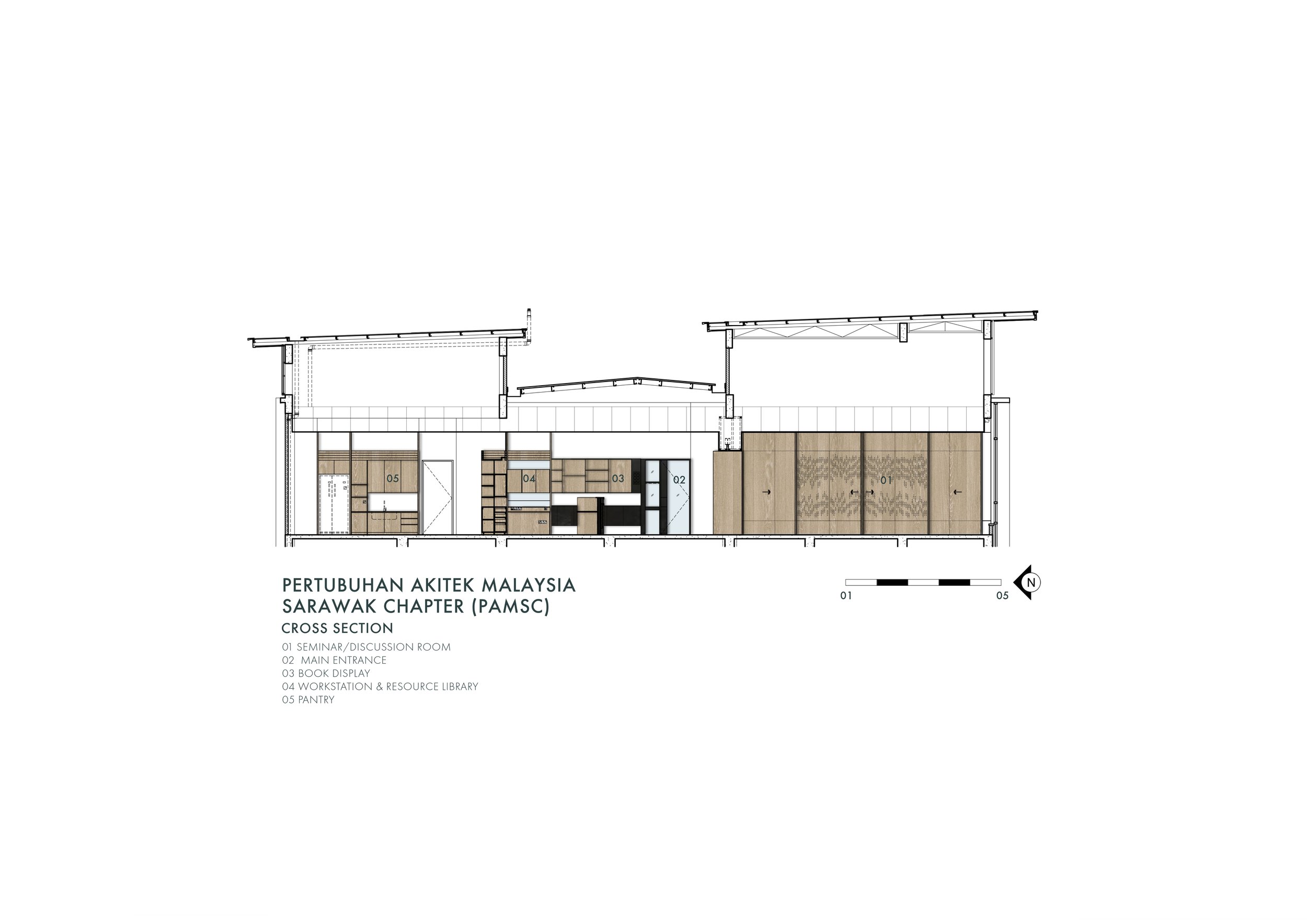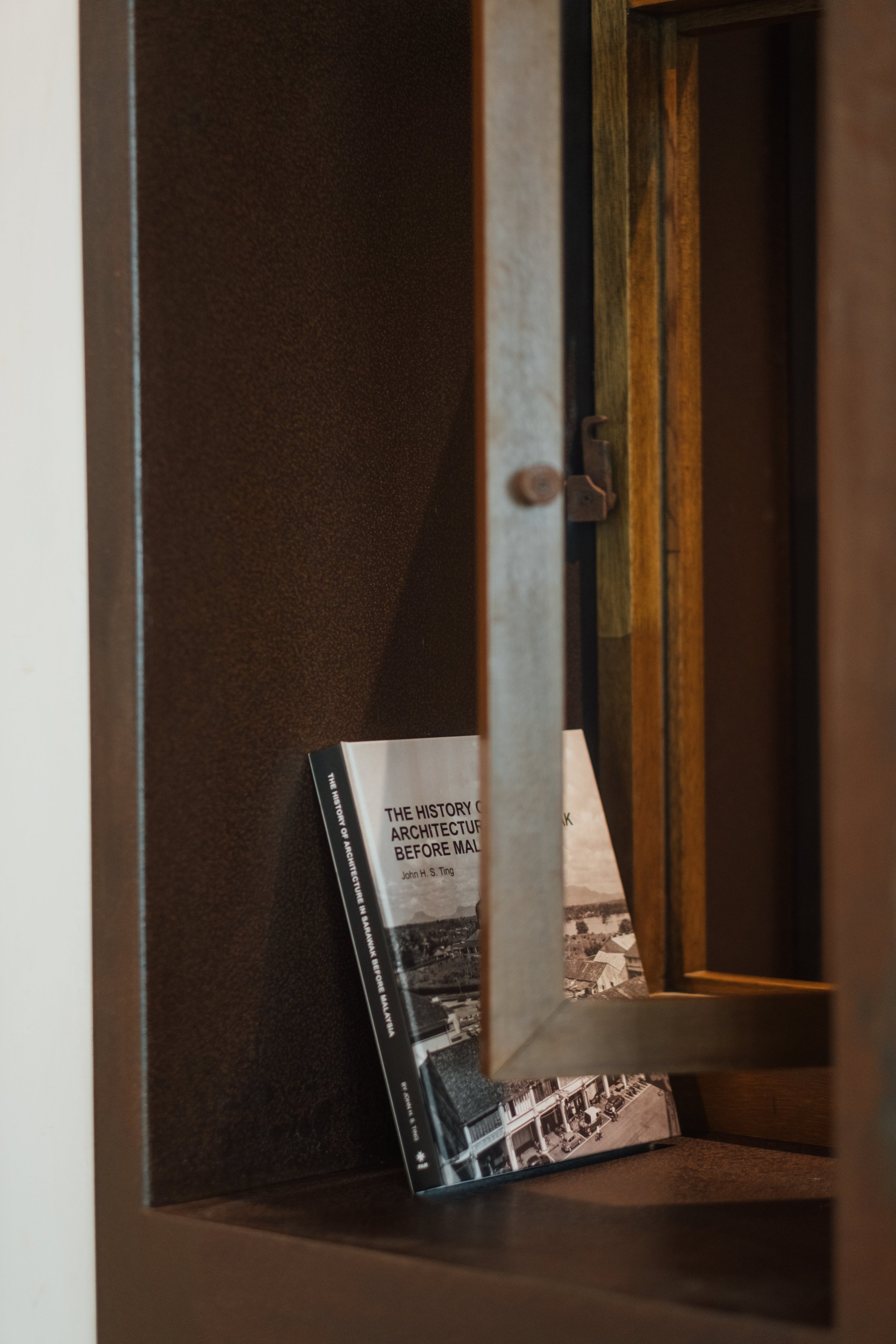Pertubuhan Akitek Malaysia Sarawak Chapter (PAMSC) Centre
In 2021, the top floor of a corner shoplot at SARADISE became available for Pertubuhan Akitek Malaysia Sarawak Chapter (PAMSC) to occupy as their headquarters – a centre for their activities and events as the custodian of professional architects in Sarawak. In order to fit out the space, PAMSC conducted a design selection process, calling for their members to submit a simple one-page design brief for their new Centre.
The submissions were then shortlisted for an interview, which was conducted via ZOOM as we were still in the midst of the pandemic lockdown. During the interviews, IDC Architects stood out as the most suitable candidate to undertake the project and was duly appointed. PAMSC set up a Building Committee, headed by Ar. Noraini and supported by Ar. Ivy Jong, Ar. Kong Yen Wei, and Lau Chee Kiong, who oversaw the construction of the project.
With a floor area of 195 m² and a modest renovation budget, one of the main challenges was to make the best use of the funds in areas where they would have the greatest impact. The design needed to balance practicality with the creation of meaningful, flexible spaces that would foster a sense of community and connection.
To address these challenges, the PAMSC Centre has been designed to reflect the values of the institute. It promotes the importance of architects to the public while providing a welcoming space for members to gather and interact. The design prioritised inclusivity, ensuring that all visitors would feel welcome and have multiple ways to engage with the space through architectural and design elements. Unconventional materials and methods were employed to create customised solutions that not only reflected the context of the site but also aligned with the institution’s ethos.
The Centre includes a reception/office for two persons, a seminar room, a resource library, as well as a new shower and pantry. At times, it can accommodate up to 100 people, providing a venue for casual get-togethers, committee meetings, and informal gatherings among architects.
The design aimed to showcase the use of building materials in interior design. Every element, big or small, that could be seen or touched was carefully considered to create a unique experience for the end user. Upon entering the space, visitors are greeted by a foyer constructed from oxidised metal panels. The door handle, made from the same metal with timber features, incorporates the PAM logo into its design. This philosophy is further expressed in the reception area, where oxidised metal panels—backlit and featuring an abstract perforated pattern inspired by the PAM logo—create a striking visual effect.
All built-in furniture is designed with clean, minimal lines to suit its purpose, offering a sense of lightness in stark contrast to the materials used in its construction: oxidised metal, locally sourced plywood, and in-situ concrete. This juxtaposition of materials is a key design strategy employed throughout the centre, creating a distinct language that is both functional and reflective of the institution's values.
Text by the architect
PROJECT GALLERY
-
Architect : IDC Architects Sdn Bhd
Client : Pertubuhan Akitek Malaysia Sarawak Chapter
Area : 195 m²
Project Location : Kuching | Sarawak
Year : 2022 -
Contractor : Lian Ho Furniture & Interior Works
Design Team : Tina Lau | Amily Voon |Wung Ming | Clement Lo
Photography : Chonfan Photography -
Floor | Floor Finishes
• Tile : Niro Granite
• Others : Cementitious flooring by Structural Repairs (EM) Sdn Bhd
Paint Systems : Nippon Paint
Door | Hardware : Acoustic sliding partition by Kaisu
Sanitary Fittings | Systems : Kohler | TOTO
Lighting Design | Fittings : Kitchen benchtop by Feruni Ceramiche
Share this project




















